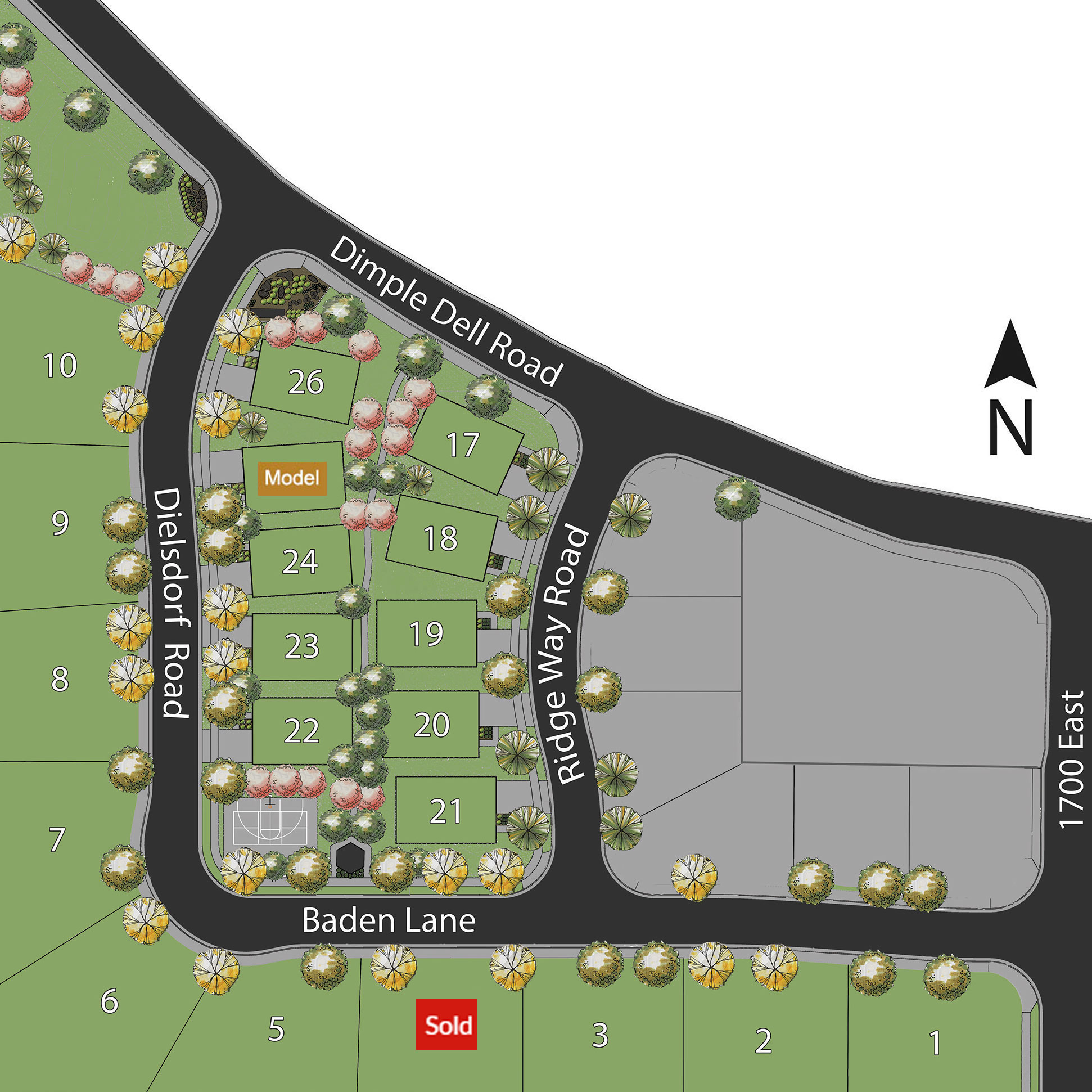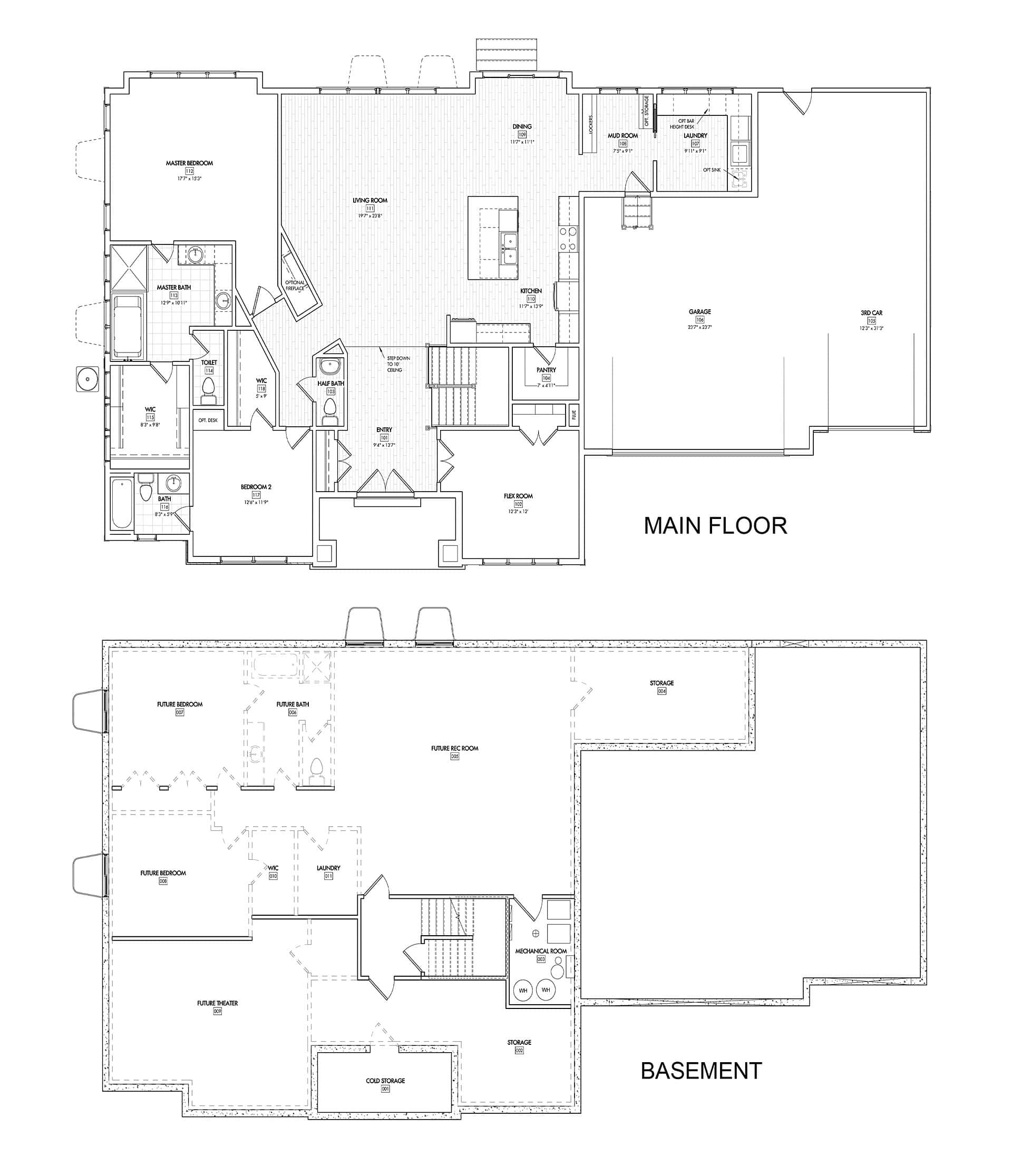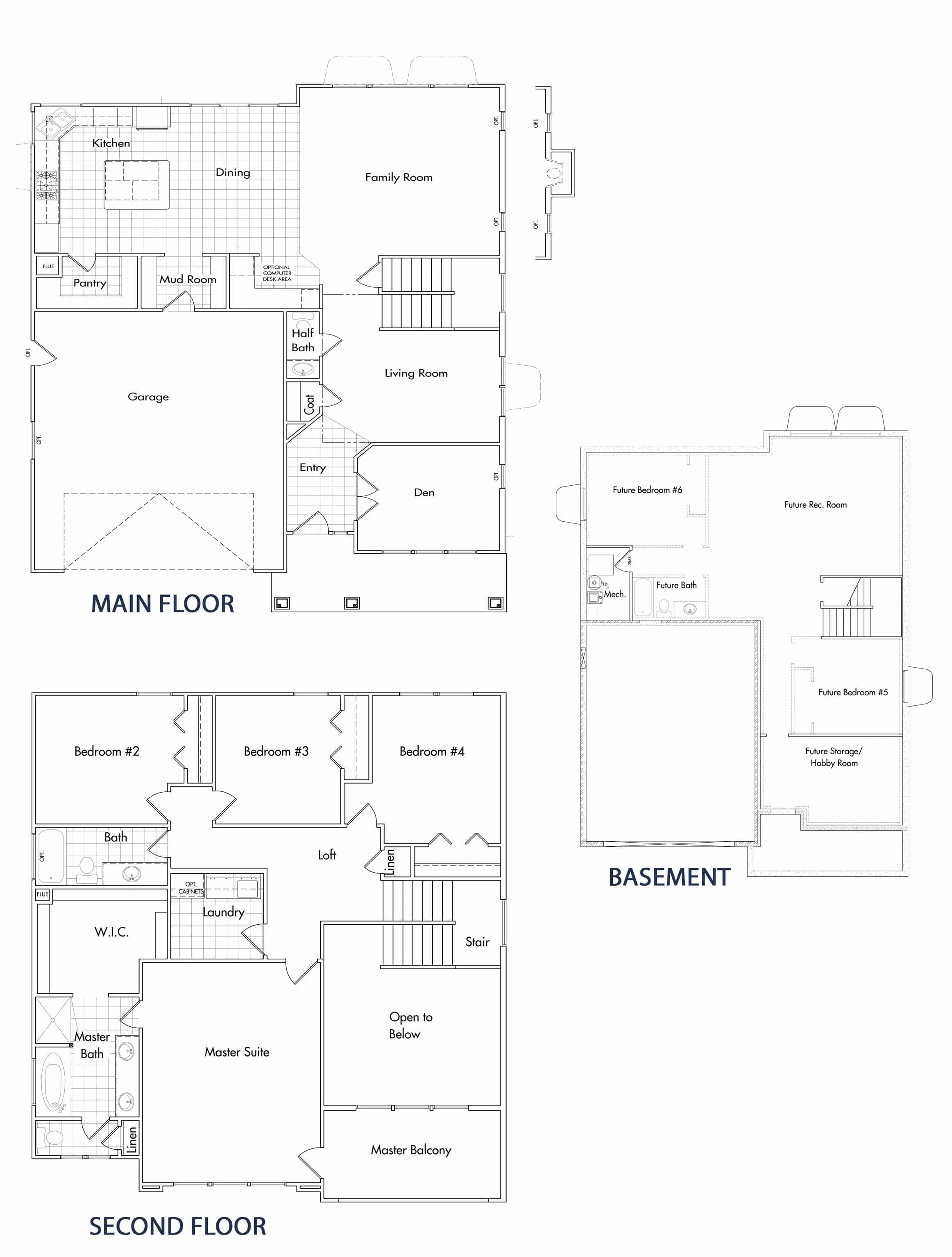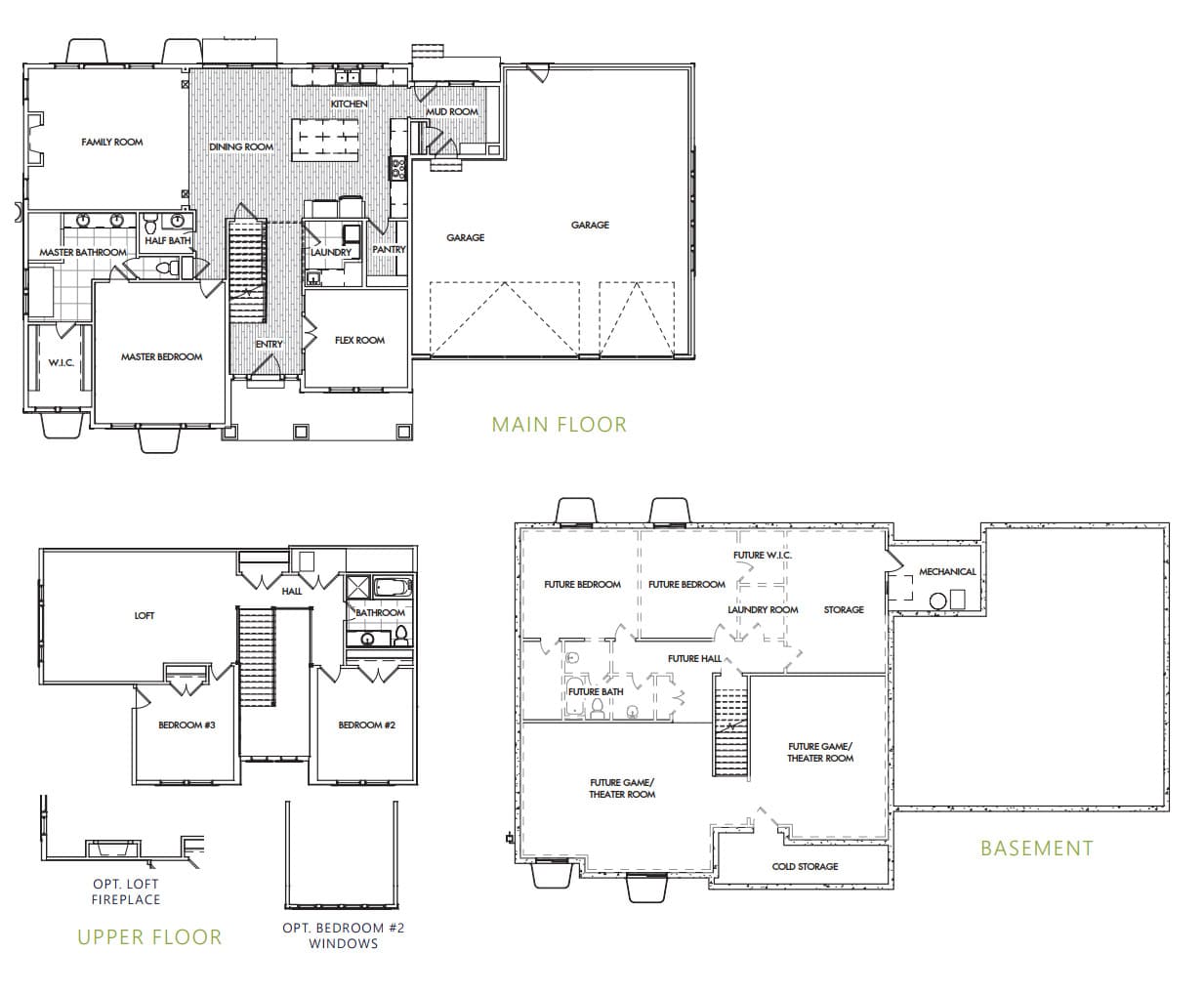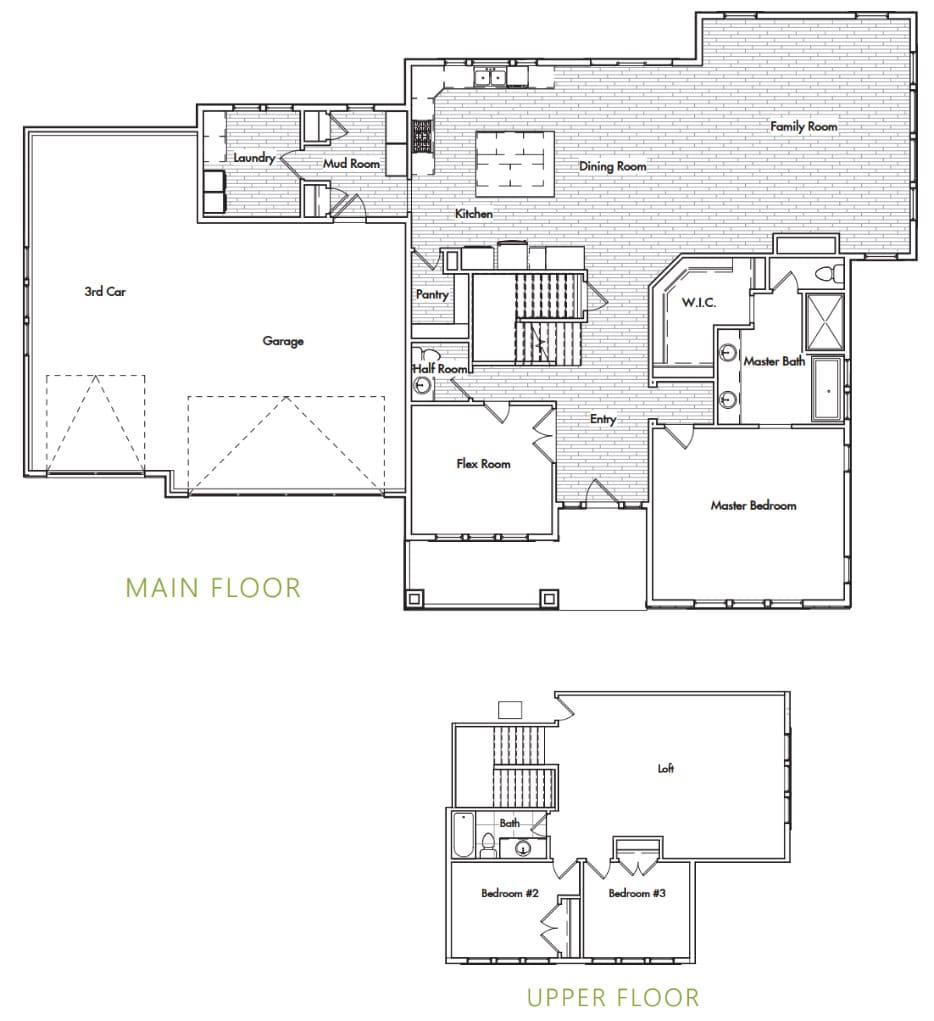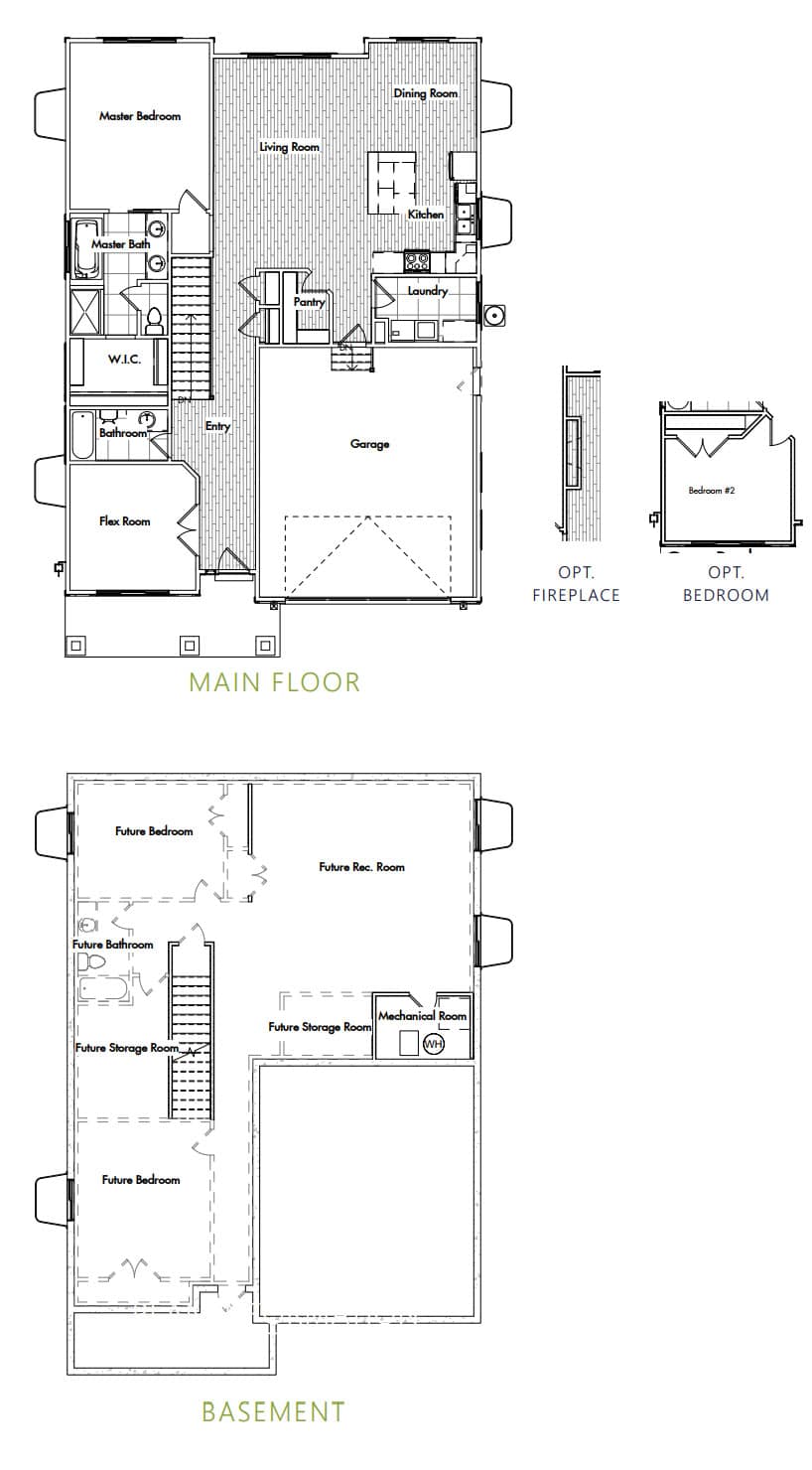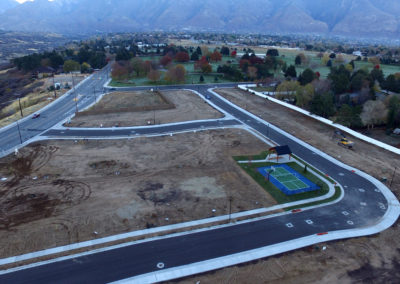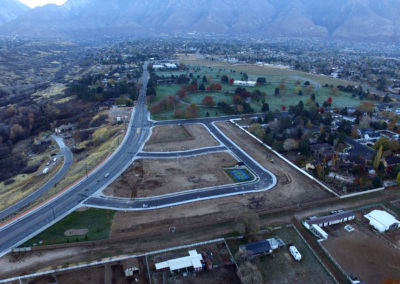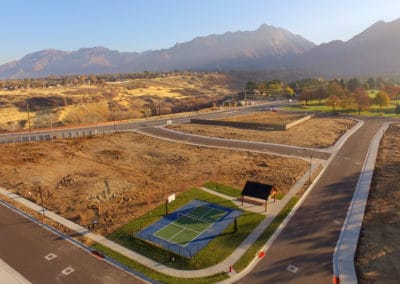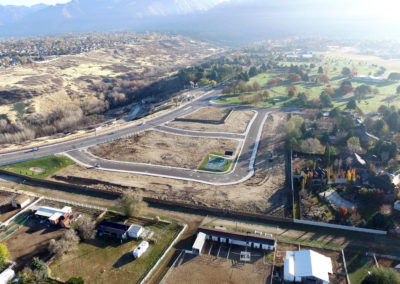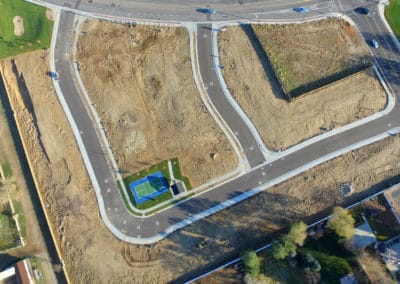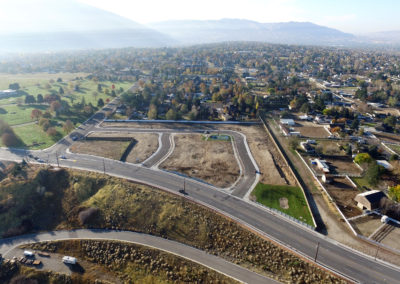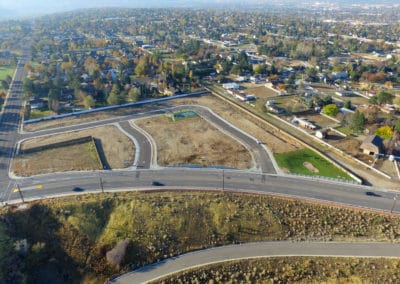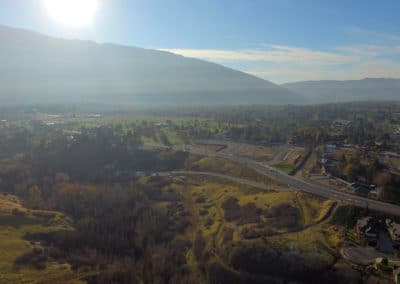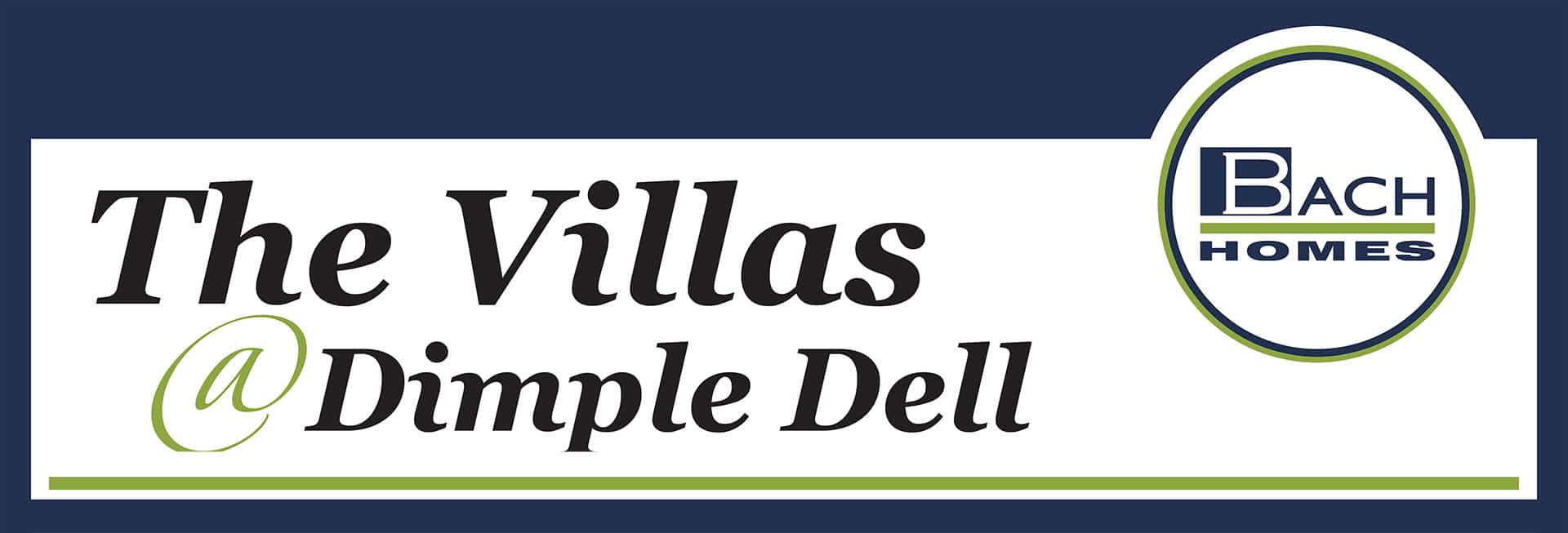
The Villas at Dimple Dell
1700 E 10600 S
Sandy, Utah
Sandy’s newest luxury home community overlooking the pristine Dimple Dell Canyon.
Offering high end finishes and incredible main floor living designs.
Near miles of hiking, biking and equestrian trails and only minutes from World class ski resorts,
golf courses and the Salt Lake International airport.
Ramblers on Lots 1-10 Starting at $769,990
2 Stories and Ramblers on Lots 17-26 Starting at $574,990
*Pricing subject to change
Builder has predetermined floor plan designed specifically for each lot. Call for most recent updates and floor plans.
The Welton
Starting at $779,990
ONLY ONE MORE LEFT!

Check out all the wonderful features in in the Welton for the Villas at Dimple Dell!
Plan Information
- ★ 4 Bedrooms
- ★ 3 & 1/2 Bathroom
- ★ Large Master Suite
- ★ Gourmet Kitchen with High end Appliances and large 6cm granite block island
- ★ Open Kitchen Layout with Oversize walk-in Pantry
- ★ Oversized 3.5 Car Garage offers extra height, length and width
- ★ Convenient Mud Room at Garage Entry with built-in shelving off of laundry room with cabinetry, sink, countertops
- ★ Spacious Office/Den
- ★ Full Basement 60% Finished
- ★ 3,633 Square Feet Finished* (*approx)
- ★ 4,499 Square Feet Total* (*approx)
The Winston
Starting at $599,000
SOLD
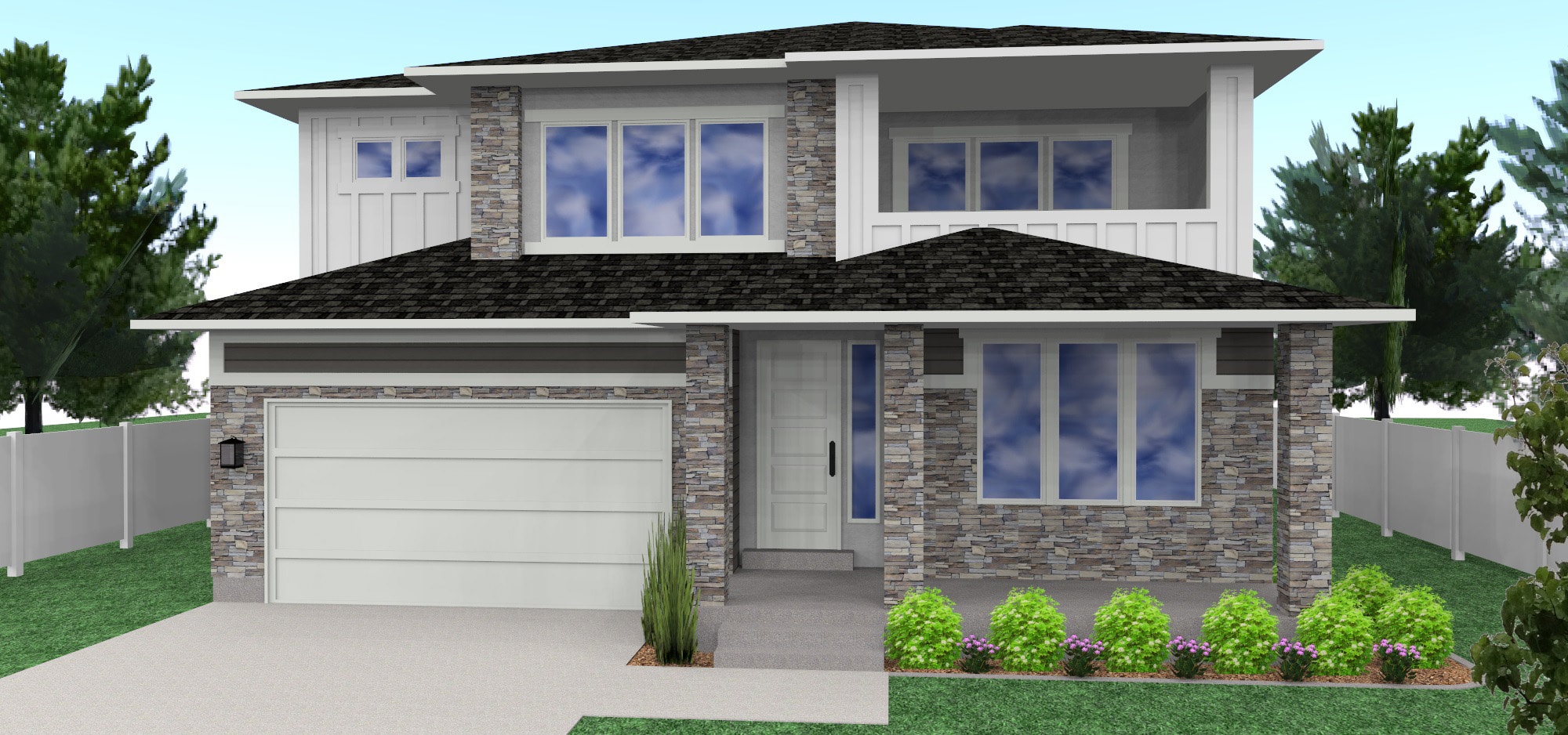
Check out all the wonderful features in in the Winston for the Villas at Dimple Dell!
Plan Information
- ★ 4 Bedroom
- ★ 2 & 1/2 Bathroom
- ★ Large 2 Car Garage
- ★ Large Master Suite with Private Balcony
- ★ Gourmet Kitchen
- ★ Oversized Kitchen Layout with Large Island
- ★ Oversize Windows
- ★ 2nd Floor Laundry
- ★ Office/Den on Main Floor
- ★ Optional Computer Desk in Kitchen
- ★ 2,654 Square Feet Finished
- ★ 3,981 Square Feet Total
The Quincy
Offered at $799,000
SOLD
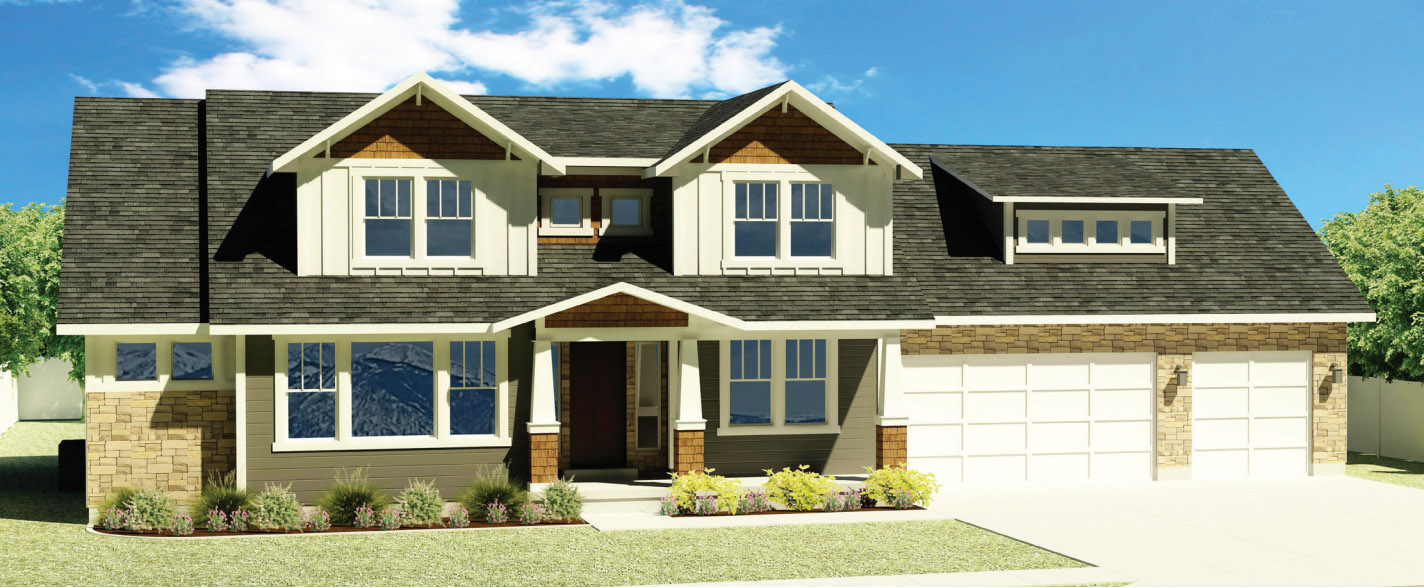
Check out all the wonderful features in in the Quincy for the Villas at Dimple Dell!
Plan Information
- ★ 3 Bedroom
- ★ 2 & 1/2 Bathroom
- ★ Oversized 3 Car Garage
- ★ Large Master Suite with Free-Staning Tub
- ★ Gourmet Kitchen with Plenty of Pantry Space
- ★ Centrally Located Laundry Room
- ★ Open Upstairs Loft
- ★ Convient Mud Room at Garage Entry
- ★ Full Unfinished Basement
- ★ 3,047 Square Feet Finished
- ★ 4,964 Square Feet Total
The Montgomery
Offered at $829,990
ONE AVAILABLE AND READY FOR OCCUPANCY!
Check out all the wonderful features in in the Montgomery for the Villas at Dimple Dell offering amazingly spacious and luxurious main floor living!
Plan Information
- ★ 3 Bedroom
- ★ 2 & 1/2 Bathroom
- ★ Oversized 3.5 Car Garage
- ★ Spacious Master Bathroom
- ★ Gourmet Kitchen with Plenty of walk-in Pantry Space
- ★ Roomy Den/Office with French doors
- ★ Open Upstairs Loft playroom with 2 bedroom and full bathroom
- ★ Convient Mud Room at Garage Entry with large laundry room offering cabinetry, sink and countertops
- ★ Full Unfinished Basement
- ★ 3,051 Square Feet Finished
- ★ 5,328 Square Feet Total
The Laurel –
-Come see our model home! Call for current hours
Starting at $574,990
ONLY TWO LEFT!!!
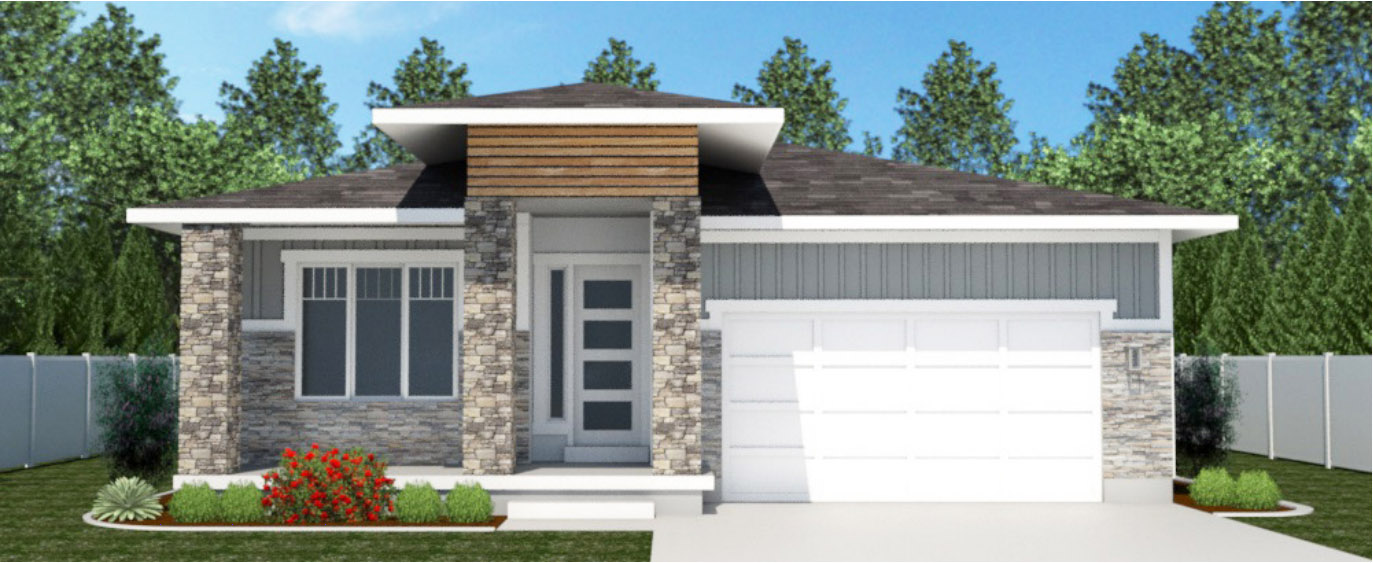
Check out all the wonderful features in in the Laurel for the Villas at Dimple Dell!
Plan Information
- ★2 Bedrooms finished (3rd bedroom possible)
- ★ 3 full Bathrooms
- ★ Oversized 2 Car Garage
- ★ Spacious Main floor master suite
- ★ Open concept living with stunning kitchen w/family sized island- open to great room and dining
- ★ Main floor living includes den/office with French doors, oversized windows, )
- ★ Vaulted ceiling
- ★ 9ft basement ceilings
- ★ 1,604 Square Feet Finished on main plus 60% finished basement includes bedroom/bathroom and rec room
- ★ 3,285 Square Feet Total
Salem and Oakley ramblers and the Manchester 2-story plans available soon. Contact our team for further and most up to date information.
*Subject to change
**Agents must be present with buyer upon first visit to Villas @ Dimple Dell
*Prices Subject to Change. Call for most recent updates.

